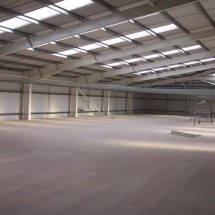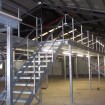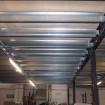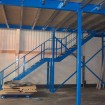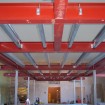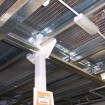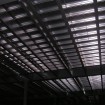Industrial Mezzanines
Industrial Mezzanine Floors: Increase your Storage & Warhouse space with a Storplan Mezzanine Floor.
Expanding your industrial floor space or acquiring extra storage can often prove expensive. A Storplan Industrial Mezzanine Floor lets you take advantage of unused space you already own.
By creating a second level industrial mezzanine floor within your premises you can open up a whole new area to increase your production space, add vital storage or create a new office layout. Add a Staircase, a Pallet Gate or Conveyor to make your new mezzanine floor easily accessible.
Storplan industrial mezzanine floors consist of pre-fabricated universal beams, columns and cold-rolled steel joists, decked with 38mm particle board to give a strong load-bearing floor space.
All industrial mezzanines floors require a Building Regulations Application submitted for approval. Our trained staff will advise on every element required to satisfy the regulations. Initial consultation is made with the relevant building regulations department to ensure the floor is designed in accordance with the latest legislation.
Fire protection can be installed to your industrial mezzanine floor, consisting of a suspended ceiling to protect the main structure, vertical bulkheads to protect the perimeter edges and fire protective cases to protect the vertical columns.
We will assign a Contracts Manager to your project providing you with a central point of contact. We will ensure that your project is completed to your specification, on time, within budget and with the minimum amount of disruption.
To increase your production and storage space with an industrial mezzanine floor, contact Storplan today!
